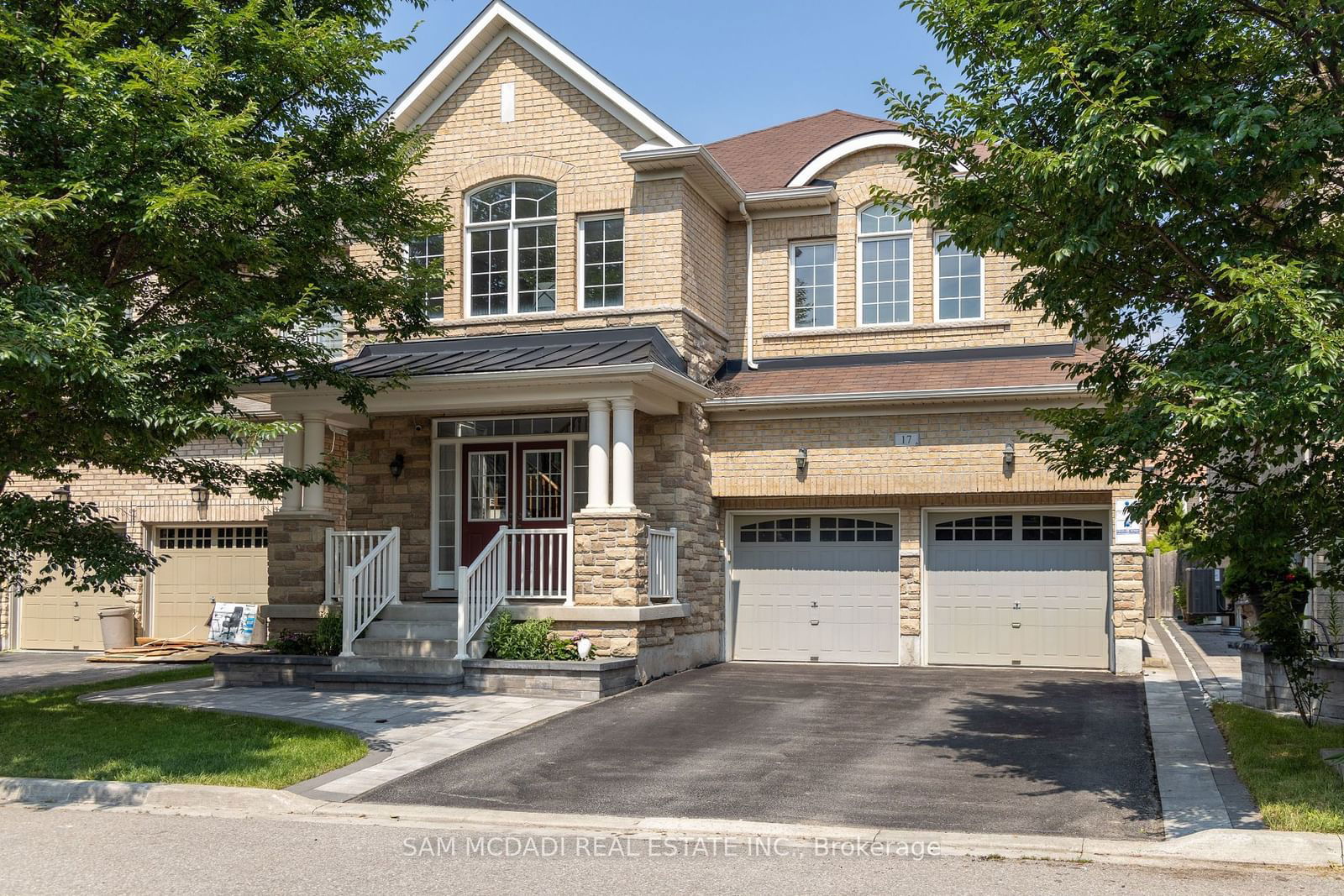$1,599,000
$*,***,***
4+2-Bed
6-Bath
3000-3500 Sq. ft
Listed on 8/16/24
Listed by SAM MCDADI REAL ESTATE INC.
Absolute show stopper. Step inside to a grand foyer entry, open above with ample natural lighting. Nestled on a quiet crescent next to a ravine in the neighborhood of Credit Valley. The main floor features premium maple hardwood flooring and 9 ft ceiling. Gourmet chef's kitchen, with a large island, pantry, large breakfast area, premium stainless steel appliances, and French patio doors that open out to the landscaped backyard. Features gas fireplace and a separate office room. The upper level offers a luxurious 4 bedroom layout with custom walk-in closets. The master room features a large exercise room that can easily be converted into a 5th bedroom. Plenty of storage with 3 linen closets. Basement is professionally finished with a separate entrance that includes a large chef's kitchen, 2 bedrooms, 2 baths, 6 enlarged windows for plenty of natural light and 4 large closets for plenty of storage. This home perfectly combines elegance, functionality, and comfort. Boasts a 2-car garage, 3-car parking driveway with no sidewalk. Enjoy the tranquility of the landscaped front-yard and backyard with stone accents. Shows 10++++++
Close to all amenities. Within walking distance to playgrounds, Eldorado Park, and the Credit River.
To view this property's sale price history please sign in or register
| List Date | List Price | Last Status | Sold Date | Sold Price | Days on Market |
|---|---|---|---|---|---|
| XXX | XXX | XXX | XXX | XXX | XXX |
| XXX | XXX | XXX | XXX | XXX | XXX |
| XXX | XXX | XXX | XXX | XXX | XXX |
W9258522
Detached, 2-Storey
3000-3500
10+2
4+2
6
2
Attached
4
6-15
Central Air
Finished, Sep Entrance
Y
N
Brick
Forced Air
Y
$9,363.96 (2024)
98.43x40.94 (Feet) - As Per Survey
